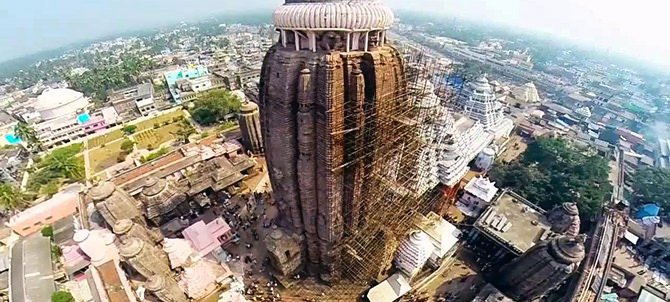
The pristine Jagannath temple is said to have been built by the iconic emperor Anangabhimadeva popularly known as Angangabhima III belonging to the Ganga dynasty. Jagannath shrine has an elegant formation that depicts the Oriya style architecture. The fine sculptural artwork makes it one of the precious monuments of India.
Shrine has a huge temple complex that is spread over an area of 4,00,000 ft and houses 120 temples & shrines. The temple is guarded by walls. Main shrine is fenced by kurma bedha wall. A 20 ft high inner wall named Meghanada Pacheri is also present.
The shape and structure of the main shrine is curvilinear in shape and it is adorned with Sri Chakra (eight spooked wheel) of Lord Vishnu. Also referred to as ‘Nilchakra’, this scared wheel is made of ashtadhatu. There are four main structural sections :
It is the place where all the three deities Lord Jagannath, Balabhadra and Goddess Subhadra are placed on Ratnavedi (Throne of Peals).
The front portion of the temple that welcomes the devotees into its sanctum sanctorum.
Also referred to as Jagamohan is the dancing hall that can be used as an audience hall as well.
It is the place where the offerings to the deities are given and mahaprasad from the high priests is received.